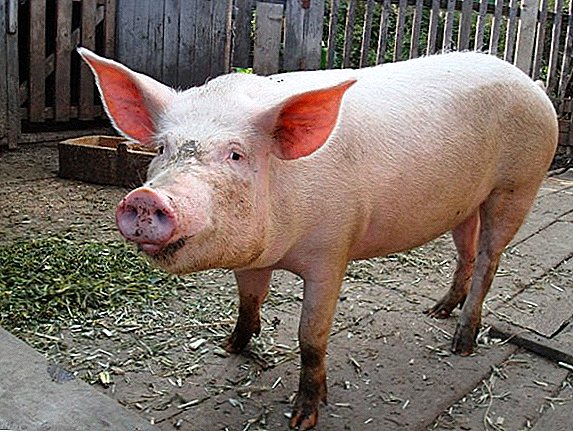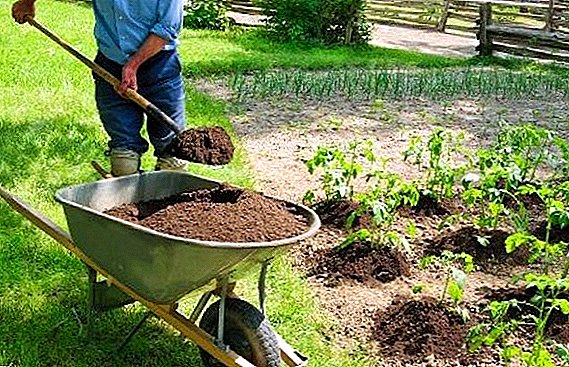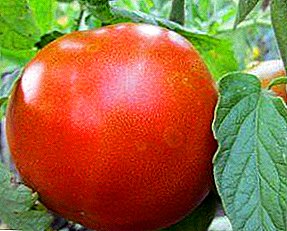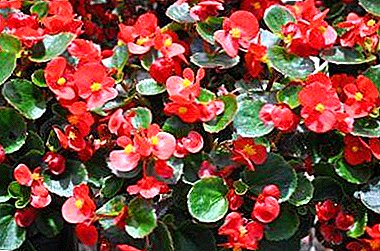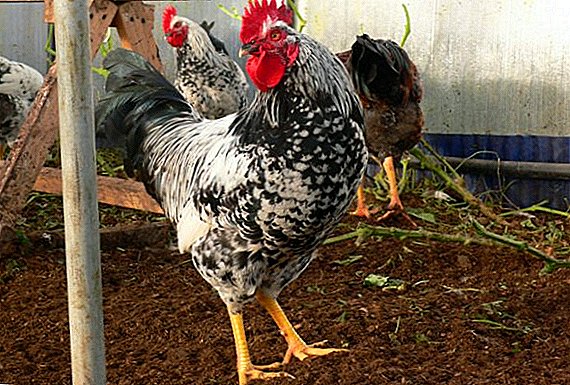
For the most part, the owners of modern dacha plots received these lands during distribution even during the Soviet Union.
In ancient times, people did not particularly indulge with the most suitable lands, for the most part offered options that were not available for plowing and other agricultural needs.
From here, a lot of sites appeared that have an uneven shape and various slopes and elevations.
If you are the owner of the land with a slope, do not particularly complain about this fact. In fact, with a competent understanding of the case, it is easy to make a space even more efficient from such a site than one that has a completely flat surface.
Next, we will consider how to form areas with a slope, how to make such a site the most efficient and comfortable.
Terraces
 If the slope has a degree over 45, terracing will be required, that is, the creation of terraces.
If the slope has a degree over 45, terracing will be required, that is, the creation of terraces.
Such elements are like large steps, on each of which you place plants or other elements of the garden..
Each terrace will require a retaining wall, which strengthens the landscape and ensures the stability of the soil.
Do not use the terrace with a significant bias is not rational. The water will drain rapidly and the plants will receive little moisture, and the soils can move.
The creation of terraces should be treated creatively, although men, of course, would like to make some kind of even regular planning. These vectors are quite possible to combine. At first you create a project with even forms, but decorating is done with an artistic slant.
The walls of each terrace are perfectly decorated with stones, tiles and similar decorative elements. Here a lot depends on your capabilities and imagination. In this case, the costs will not always be high.
For example, you can use broken tile, which is easy to purchase at an affordable price from specialists or even get it for free. Many people use some kind of production waste, which in the decoration of the site acquires a new existence.
Between the levels of the terraces look great stairs, which also do and decorate is not as difficult as it seems. Above each terrace you can install arches. In order to make a kind of gap between the vertical rhythm of the terrace area, you can use pergolas, which are decorated with climbing plants.
In this way, you can create zones with completely different plants, which will eventually form a bright kaleidoscope and harmony. In addition, each terrace can be a separate cozy garden bed or a small piece of land with benches or something similar.
Structural elements
 What to build the walls of the terraces - a significant question.
What to build the walls of the terraces - a significant question.
The best option is the combination with the general style of the site. For example, if the house is brick, then the walls can be made of brick.
Normal material is tree trunks, but they require pretreatment. Special blends or prebake are required.
In front of the wall (from the inside) it is advisable to make crushed stone dumping over the entire height. Under the wall you need to install drainage pipes. They allow unnecessary moisture to drain from the terrace.
In addition, you will need additional support and the best option here is a metal reinforcement. Additional metal elements should be installed with a certain pitch along the entire length of the wall..
Further more, if the wall is high, then you need to tilt the masonry in the direction of the soil, which hangs over the wall and there is a reason to make the foundation.
Of course, all these tips are relevant depending on the scale of the design. The larger the size of the terrace and the walls, the more robust the structure should be, and less work will be required for gentle landscapes.
On the slopes, you should actively use the various grooves and low walls, where you need to create water drainage. On the other hand, at the very top of the plot, you can install a container with water and from there start up a network of grooves. Thanks to this, you can greatly simplify the watering of the terraces.
Variations
 If you decide not to use a regular layout, refer to the natural forms.
If you decide not to use a regular layout, refer to the natural forms.
There can be used scattered along the slope of the terrace, between which lie uneven paths, sometimes interspersed with the marches of the steps.
Such a landscape will be more natural..
In addition, it is sometimes more relevant to choose a free layout.
After all, on the part of the landscape it may look natural, but in reality it will be necessary to fulfill some needs of the owners, level down the shortcomings and make optimal use of various zones, depending on the properties of soils, light and other parameters.
In this embodiment, the steps that are made of natural materials look great.:
- churbak - stand side by side vertically and form a separate step;
- logs - can be stacked as a separate step and perfectly support the ground;
- Boulders are difficult to transport, but the stone steps look especially attractive and natural and provide high strength.
As you can see for sites with a slope there are many options. It is only necessary to competently consider the properties of your garden and dispose of existing ones.



